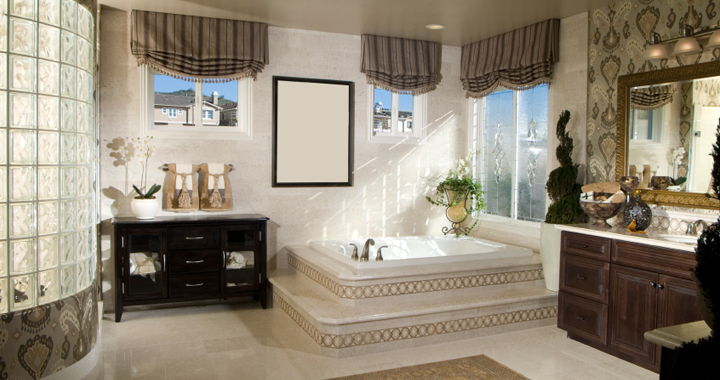Remodeling a small bathroom can be a challenging task, but it’s not impossible. Using the right bathroom remodeling ideas, you can transform that small space to become your favorite room in the whole house.
Here are some design ideas to help you get started.
Proper Storage
You can install open shelves vertically to make the space look airier or add extra shelves below the bathroom counter. Free up extra floor space using a pedestal sink.
The other option is to install a traditional sink which comes with included storage underneath. You can also fix a ledge-style shelf just below the mirror and over the sink and use this space to store your cosmetics if the counter space is limited.
Mirrors
Mirrors and glass doors will create an illusion of depth in a space that is really small. Use a fully mirrored wall or glass tiles to add depth to a room. You can also add ambient lighting to create the illusion of a more expansive space.
Bright and bold colors
Small bathrooms look nice in bold and striking colors. Use fixtures, flooring and wall paintings of different colors that blend perfectly together while being careful not to overpower the small bathroom space.
Proper Cabinetry
Choose the type of cabinetry that will work best for your small bathroom. You can consider using the space right outside your bathroom to store wash cloths, hand towels or bathroom supplies in well designed open shelves.
Get rid of clutter
If you love decorating your bathroom using your favorite accessories, look for a nice vanity tray where you can organize all these items on the bathroom counter. Any accessories that add personality to your bathroom should be well organized on the counter.
Eliminate design distractions
Sometimes less is more especially if you are dealing with limited space. You can use clean lines to make the design look simple and more expansive. Glass shelves can also add the visual appeal you’re looking for without overpowering the available space.
Smaller appliances
Choose smaller appliances to prevent the space from looking even smaller. A smaller sink, mirror and fixtures that take little space can make a big difference.




Love the article on small bathroom remodeling. Most of the posts on the web are for large spaces. Keep up the good work.